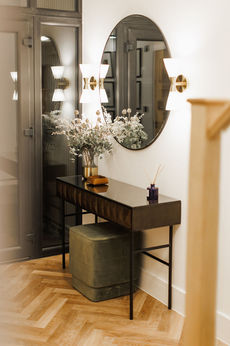THE CORBEL
Plot 5
SOLD
5 Bedroom | Detached
5.5 Bathrooms
2 Car Driveway
Double Garage
Garden
The Corbel sits at the head of The Kilns, creating quite the statement as you enter the development with its contrasting black cladding and rendered gable, and triple height window. This home benefits from a private loft master suite.
The Corbel is built over three floors, entering on the ground floor into an elegant entrance hall with a double height void. The hallway leads to a family snug, home study, coat closet, WC, store and a home gym / playroom. Continuing to the rear of the property, you enter a sizeable kitchen-diner with space enough for a sofa, creating a great social space. The kitchen design includes a feature island and quality appliances. Bifold doors lead onto the garden creating great potential for indoor-outdoor summer living. An attached double garage is accessed through a personnel door through the garden. A utility is linked to kitchen-diner.
The first flooring presents a landing with gallery over the statement void, four bedrooms, family bathroom, 2 storage cupboards. Three bedrooms on this floor benefit from an ensuite.
The second floor comprises of a large master suite, with a private living room leading to a bedroom with walk-in wardrobe and ensuite.
Each property also comes with a 10 year structural warranty.
Included:
Oak doors
Fully integrated kitchen including NEFF appliances
Choice of flooring throughout
Turfed garden with patio
Garage
*All images are examples of the finish only and are not definitive of the final design.
FLOOR PLANS

GROUND FLOOR
Snug 4700 x 3200
Study 3100 x 3000
Gym 3200 x 3000
W/C 2200 x 1300
Utility 3100 x 2400
Entrance Hall 2200 x 7000
Open Plan Kitchen / Diner 5800 x 5300
Open Plan Living Room 4500 x 4000
Garage 6100 x 6000
FIRST FLOOR
Bedroom 2 w/ Ensuite 5300 x 5000
Bedroom 3 w/ Ensuite 4300 x 3200
Bedroom 4 4400 x 3000
Family Bath 2800 x 2100
Bedroom 5 w/ Ensuite 4800 x 3800
SECOND FLOOR
Bedroom 1 6100 x 3500
Dressing Room 4800 x 2000
Ensuite 3600 x 2500
Private Living Room 5400 x 4000
*all measurements are indicative
DEVELOPMENT LAYOUT

THE GABLES
Plot 1 & 9
THE CLAYSTONE
Plot 2
THE MASONRY
Plot 3 & 7
THE LIMES
Plot 4 & 6
THE CORBEL
Plot 5
THE IVANHOE
Plot 8












